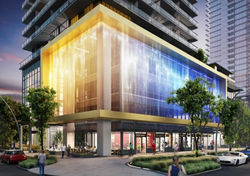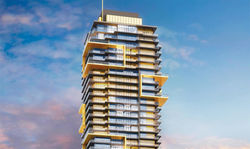top of page

GOLD HOUSE
PHASES 1 & 2
A mixed-use, TOD project
Burnaby (Metrotown), British Columbia
Developed & constructed by Rize Alliance Properties Ltd.
Completed fall 2019 & spring 2020
Gold House Phases 1 & 2: Projects
A signature 41 and 26 storey mixed-use and transit-oriented development centred in Metrotown, Burnaby, B.C. The project encompasses 490 homes and 21 strata CRU built over two phases and features Canada’s largest public art digital video screen (50m long by three storeys high), fronting the Beresford Art Walk.
The Gold House design and marketing theme was evolved through an intentional creative and storytelling process resulting in a daring thematic that spoke directly and very successfully to target market.
Gold House Phases 1 & 2: Text
PROJECT DATA
490 homes + 21 strata CRU
26 and 41 storey concrete towers sold and constructed in two phases
$1.1M public art contribution
Developer/Builder: Rize Alliance Properties Ltd.
Architect: Chris Dikeakos Architects Ltd.
Interior Design: Hirsch Bedner Associates (HBA), Los Angeles
Marketing & Sales: Magnum Projects Ltd.
Responsibilities:
Acquisitions analysis and due diligence
Researched, engaged and managed consultant team
Municipal approvals & legal (Rezoning, PPA & BP)
Managed development team, initially as VP, Development then as President, Projects
Managed marketing & sales process & legal (partnered with Magnum Projects Ltd.)
Design and oversight of 3,000sf sales centre
Managed the final two years of construction (to 10-2019)
Investor and financial partner relationship and reporting
Gold House Phases 1 & 2: List
GOLD HOUSE IMAGES
 |  |  |
|---|---|---|
 |  |  |
 |  |  |
 |  |  |
 |  |  |
 |
Gold House Phases 1 & 2: Gallery
bottom of page



